Meeting rooms
Our hotel in Vicenza offers its business guests a large convention center, perfect for those who come to the city on business. It has 8 modular meeting rooms, of various sizes and with a capacity of 10 to 230 people.
All our rooms are equipped with amplification systems, fixed and/or mobile microphones, projector, mobile video projector, flip chart and WI-FI internet connection.
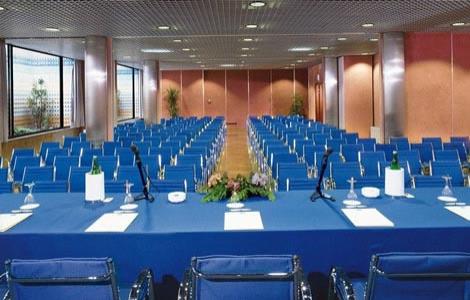
CENTAURO ROOM
The Centauro Room is made up of 3 open plenary rooms and it is the most important in the entire facility. It is ideal for prominent meetings and although it is located in the basement, it is extraordinarily bright, thanks to the presence of large windows overlooking a lovely internal garden. The room is completely dimmable and features a giant screen for screenings and a Wi-Fi internet reception facility, as well as an amplifier with fixed microphone and ice cream microphone.
- Length/Width 17x5.50 m
- Floor space 264 sq. meters
- Pit 230 people
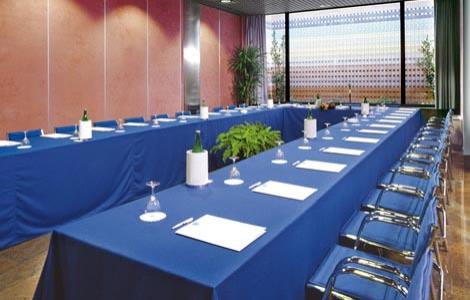
ANTARES ROOM
Antares is the central meeting room of our convention center. It gets natural light and can be used in various sizes: both individually for private meetings or connected on one side through an opening with the Orione room, or on both sides as plenary. It is equipped with communication systems, microphones (fixed and/or mobile), screen and WI-FI internet connection.
- Length/Width 11.35x5.50 m
- Floor space 62 sq. meters
- Pit 40 people
- Horseshoe 20 people
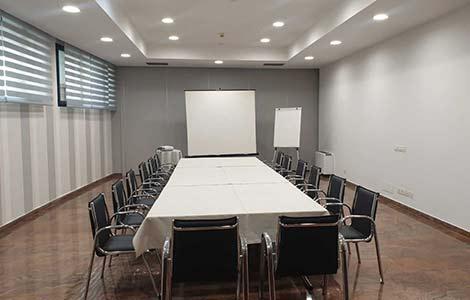
SATURNO ROOM
Saturno, on the ground floor, is suitable for mid-sized meetings and/or for use as a small showroom.
With plenty of natural light, it has microphone systems, WI-FI internet connection and screen.
- Length/Width 11.30x5.50 m
- Floor space 62 sq. meters
- Pit 40 people
- Horseshoe 20 people
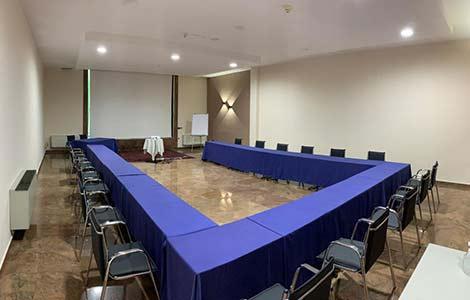
PEGASO ROOM
By layout and size, Pegaso is the room that most meets the taste of our customers.
It is located a short distance from the reception desk for secretarial services, and from the bar to conveniently organize coffee breaks and open bar.
- Length/Width 11.30x7.50 m
- Floor space 85 sq. meters
- Pit 70 people
- Horseshoe 30 people
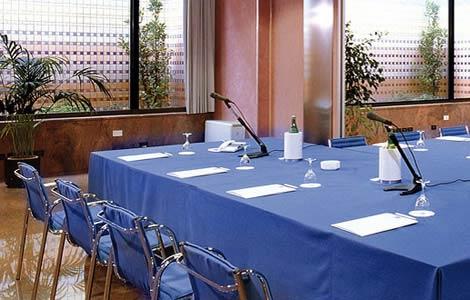
SIRIO ROOM
The Sirio room, with a width of 48 square meters and its location in the basement, is the ideal venue for your training courses, thanks to the quiet and natural lighting it enjoys.
- Length/Width 6.50x6.50 m
- Floor space 48 sq. meters
- Pit 30 people
- Horseshoe 15 people
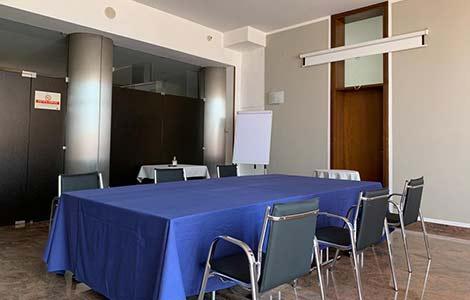
VEGA ROOM
Vega, with its 42 square meters, is perfect for small business meetings or end-of-day briefings with your colleagues, or for an evening appointment with customers. The room is on the ground floor and gets natural light.
- Length/Width 6.50x6.50 m
- Floor space 42 sq. meters
- Pit 20 people
- Horseshoe 10 people

VENERE ROOM
The Venere room is suitable for small and medium sized meetings, with pit for about 50 people, natural lighting and external entrance for loading and unloading material.
- Length/Width 11.20x6 m
- Floor space 69 sq. meters
- Pit 50 people
- Horseshoe 25 people
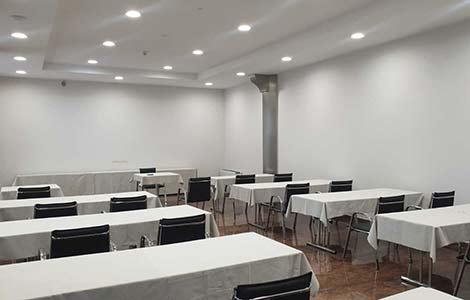
GIOVE ROOM
Located on the ground floor, Giove is equipped with microphones, screen and WI-FI internet connection. It can be used individually or by opening the modular wall with the Saturno room, which will allow you, even on the same day, to expand your meeting.
- Length/Width 10.50x7.10 m
- Floor space 75 sq. meters
- Pit 60 people
- Horseshoe 25 people
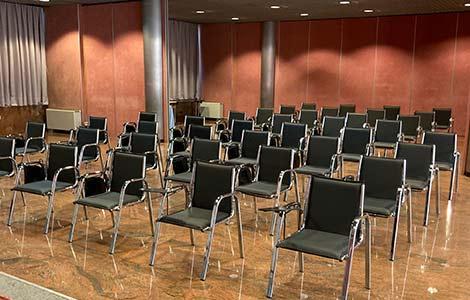
ORIONE ROOM
Orione is the most popular for meetings and conferences: thanks to the over 5 meter glazing, it has excellent lighting. Equipped with a platform with speakers’ table and, on request, with podium, it can become a plenary room with the Antares room and the Sirio room, for big-sized conferences. The room is equipped with an amplification system, fixed and/or mobile microphones, screen and WI-FI internet connection.
- Length/Width 17x9.15 m
- Floor space 154 sq. meters
- Pit 150 people
- Horseshoe 55 people

Request information
Join our newsletter
SIGN UP TO RECEIVE A PREVIEW OF ALL OUR OFFERS.
Hotel Castelli - Viale Trieste, 73 36075 Montecchio Maggiore (Vi)
Tel. +39 0444/697366 - E-mail: info@hotelcastelli.it
P.Iva 03032460648 - CIR: 024061-ALB-00006 - CIN: IT024061A1CX8479ZI
Privacy & Cookie Policy - Cookie preferences
Tel. +39 0444/697366 - E-mail: info@hotelcastelli.it
P.Iva 03032460648 - CIR: 024061-ALB-00006 - CIN: IT024061A1CX8479ZI
Privacy & Cookie Policy - Cookie preferences
Credits TITANKA! Spa

 eng
eng









